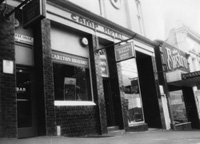Enjoy a wonderful dining experience


Offering a traditional Irish pub atmosphere
We have a range of entertainment including pub trivia, karaoke, and live music every Friday and Saturday.
Irish Murphy’s also caters for functions in our newly renovated function room “The Castle”.
OUR HISTORY
The original Camp Hotel was built in 1861 by G. Armstrong on the site of the Little Engine Mine. An illustration of the adjoining Chamber of Commerce in 1859 shows an assortment of timber buildings and a small set of poppet legs, which covered the site prior to the erection of the hotel. However, the present building was constructed in 1907 to the design of architect P. S Richards.

The front elevation is composed of two brick panels of striated bands of red brick and unpainted stucco. A central panel of brickwork is topped by a large gable of green ceramic tiles, which finishes with a curvilinear rendered capping. Fenestration to the upper floor is provided by three narrow, simply detailed sash windows. The central window is flanked by two oculi, which contain circular leaded glass panels, contributing to the overall witty face-like metaphor. The two outer sash windows have heads in a form of deep voussoirs from which a central stem rises and forms a superb art nouveau decoration modeled in stucco. Growing from this decorative relief are wrought iron tendrils, sinuously modeled, which conclude with a unique pair of decorative lamps and light fittings.
References
– City of Ballarat permits book, 27 June 1907
– Cole, ‘Hotel Records’
– Hargreaves, ‘Ballarat Hotels, Past and Present’, 1943, p22
– Liquor Control Commission records
Irish Murphy’s is located on historical Sturt Street in the heart of Ballarat. A favourite destination for both locals and visitors. The bar offers a wide variety of craft, international and local beers as well as a selection of wines and ciders. Our kitchen is serving hearty Irish fare and traditional pub classics. Come in and have a pint, enjoy the atmosphere.
WHERE WE ARE
36 Sturt Street
Ballarat, Victoria, 3350
OPENING TIMES
Monday and Tuesday
12:00 pm – 10.30pm
Wednesday to Sunday
11:30 am – til late